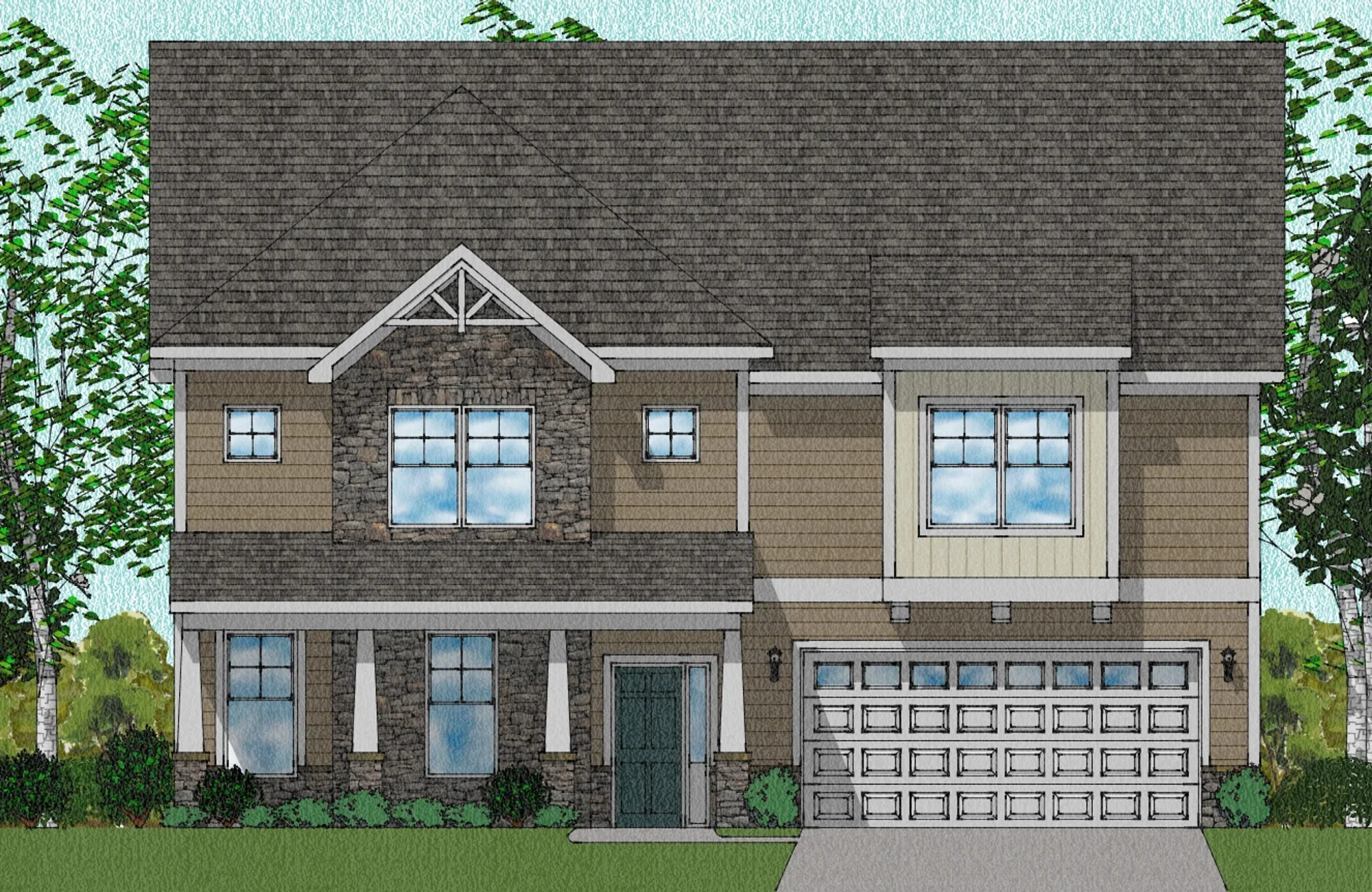- East Wynd
- Roland

+ 23 Photos
Roland
- Beds4-5
- Baths2.5-3.5
- Sq Ft2,837-3,299
- Stories2
The Roland is four bedroom, two and half bath home. This open plan features a formal living room and dining room. The kitchen and breakfast area are open to a large family room. Three secondary bedrooms, all with walk-in closets, are located upstairs. The laundry room and a spacious loft with closet are also located upstairs. The primary suite includes a large bath and dual closets. Options for this home include a kitchen island, sunroom, side-entry garage, bonus room, fifth bedroom, third bath and a sitting room in the primary bedroom.
Read MorePlan Gallery
Plan Gallery
3D Tour
*Designer features and structural options not standard for this floor plan may be shown.
Floor Plan Options
Roland Plans Available Now

- CommunityGleason Farm
- Floor PlanRoland
- Homesite57
$550,014 $0/mo
$0/mo
View Google Map115 Grange Lane | Beaufort, SC
- 4Beds
- 3.5Baths
- 2,852Sqft
- 2-carGarage
- CommunityGleason Farm
- Floor PlanRoland
- Homesite57
Available Now

- CommunityGleason Farm
- Floor PlanRoland
- Homesite121
$554,236 $0/mo
$0/mo
View Google Map120 Furrow Lane | Beaufort, SC
- 5Beds
- 3.5Baths
- 2,837Sqft
- 2-carGarage
- CommunityGleason Farm
- Floor PlanRoland
- Homesite121
Ready May 2025

- CommunitySweetbrier
- Floor PlanRoland
- Homesite229
$611,064 $0/mo
$0/mo
View Google Map2167 Pink Peony Circle | Durham, NC
- 4Beds
- 3.5Baths
- 2,988Sqft
- 2-carGarage
- CommunitySweetbrier
- Floor PlanRoland
- Homesite229
Ready February 2025

- CommunityLenox at Buckhead East
- Floor PlanRoland
- Homesite82
$560,462 $0/mo
$0/mo
View Google Map52 Split Branch Drive | Richmond Hill, GA
- 4Beds
- 3.5Baths
- 2,852Sqft
- 2-carGarage
- CommunityLenox at Buckhead East
- Floor PlanRoland
- Homesite82
Ready April 2025

- CommunityHendrix Farms
- Floor PlanRoland
- Homesite233
$443,849 $0/mo
$0/mo
View Google Map828 Bronco Lane | Lexington, SC
- 4Beds
- 3.5Baths
- 3,358Sqft
- 2-carGarage
- CommunityHendrix Farms
- Floor PlanRoland
- Homesite233
Ready March 2025
Build The Roland In These Communities
Specifications
- Plan NameRoland
- Bedroom Range4-5
- Bathroom Range2.5-3.5
- Sq Ft Range2,837-3,299
- CommunityEast Wynd
- Primary Bedroom LocationUpstairs



























