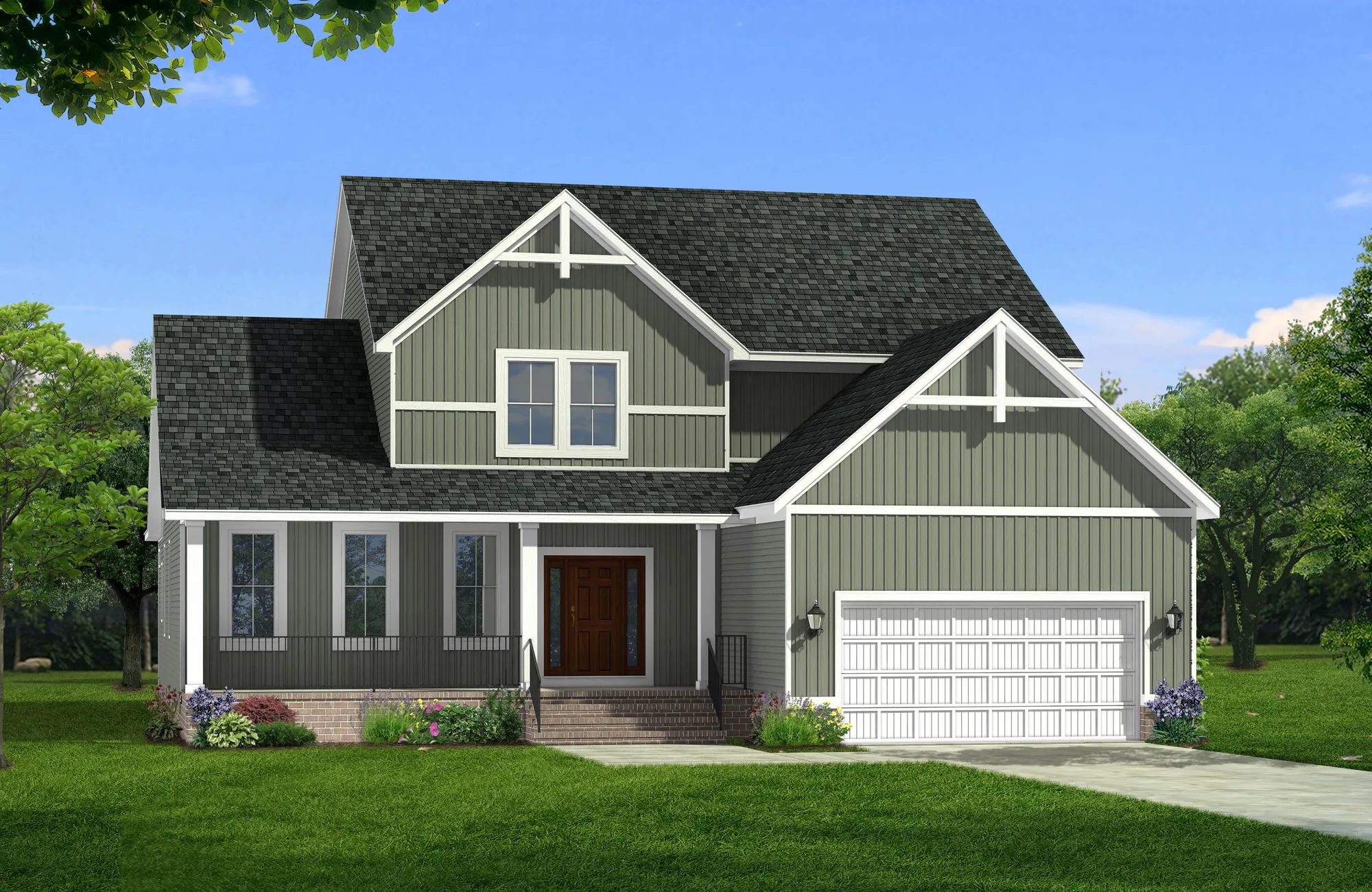
+ 25 Photos
Townsend Grand
- Beds4
- Baths3.5
- Sq Ft3,487
- Stories2
- Garage2-Car
About the TOWNSEND GRAND
One of our most popular 1st Floor Primary Suite plans, the Townsend Grand offers plenty of options for all family sizes. The family room is open to the kitchen and dining area, and an optional rear porch provides even more space. The kitchen has tons of counter space and a walk-in pantry. A study off of the foyer could be a home office, hobby room - anything! Upstairs a loft leads to the remaining bedrooms and baths, including an additional private suite. Options include adding a 5th bedroom and bath on the second floor, rear covered porch and finished third floor with recreational room and full bath.
Read MorePlan Gallery
Plan Gallery
3D Tour
*Designer features and structural options not standard for this floor plan may be shown.
Floor Plan Options
Build The Townsend Grand In These Communities
Specifications
- Plan NameTownsend Grand
- Bedroom Range4
- Bathroom Range3.5
- Sq Ft Range3,487
- Garages2-Car
- Primary Bedroom LocationMain Floor























