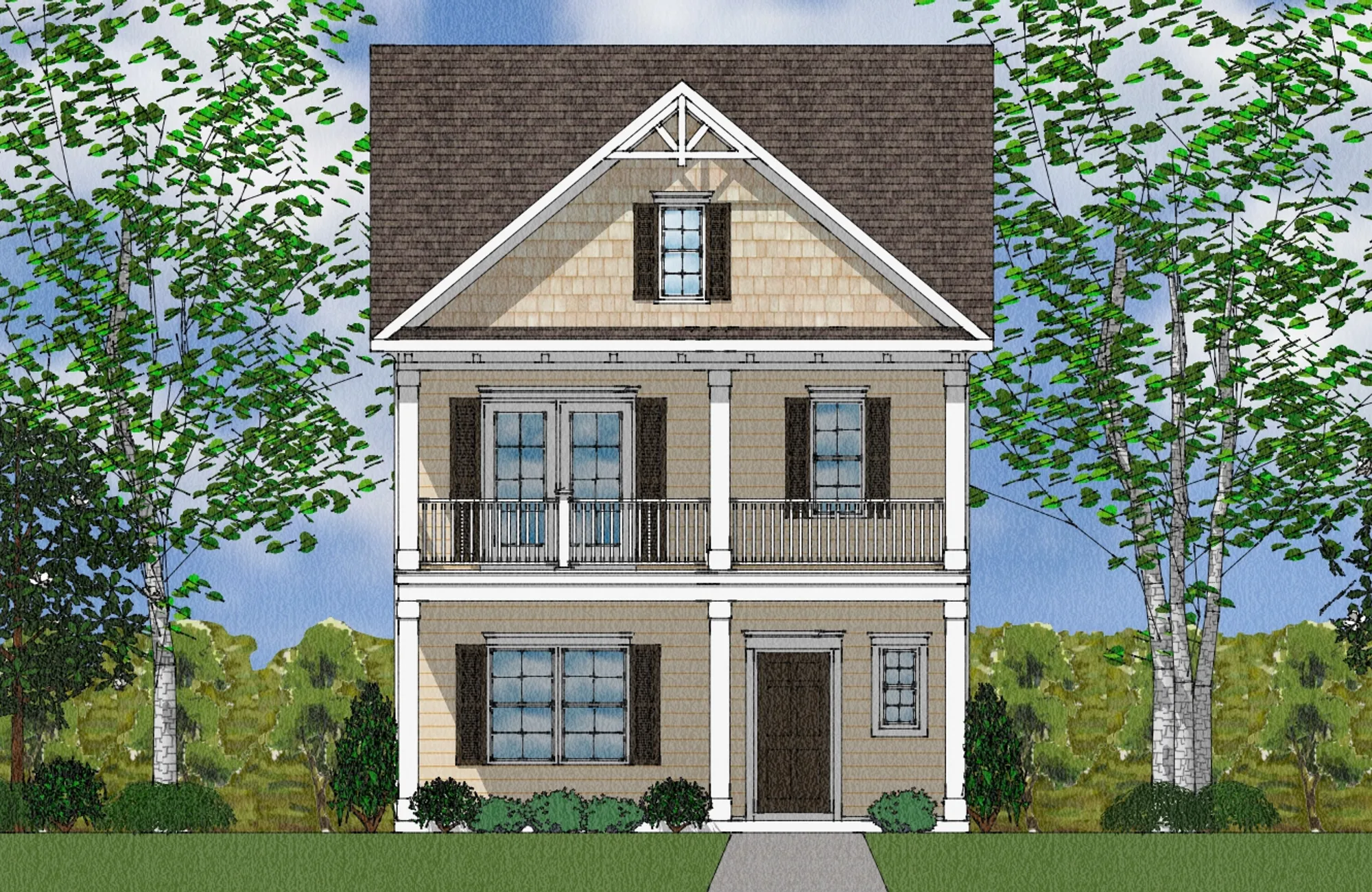- Six Oaks
- Alexandria II

+ 3 Photos
Alexandria II
- Beds3-5
- Baths2.5-4
- Sq Ft1,840-2,247
- Stories2
The Alexandria II is a sophisticated row home with three bedrooms and two-and-one-half baths. This home features a formal dining room, large family room that is open to the kitchen and breakfast area. The primary suite has a huge bath with walk-in closet and separate water closet. The laundry room is conveniently located on the second level close to the bedrooms. This home has an optional third floor with closet and bathroom.
Read MorePlan Gallery
Plan Gallery
3D Tour
*Designer features and structural options not standard for this floor plan may be shown.
Floor Plan Options
Alexandria II Plans Available Now

- CommunityThe Preserve at Kitchin Farms
- Floor PlanAlexandria II
- Homesite412
$450,000 $0/mo
$0/mo
View Google Map9228 Kitchin Farms Way | Wake Forest, NC
- 3Beds
- 2.5Baths
- 2,237Sqft
- 2-carGarage
- CommunityThe Preserve at Kitchin Farms
- Floor PlanAlexandria II
- Homesite412
Available Now

- CommunityGeorgias Landing
- Floor PlanAlexandria II
- Homesite108
$469,026 $0/mo
$0/mo
View Google Map719 Georgia's Landing Parkway | Raleigh, NC
- 4Beds
- 3Baths
- 1,840Sqft
- 2-carGarage
- CommunityGeorgias Landing
- Floor PlanAlexandria II
- Homesite108
Ready April 2025
Build The Alexandria II In These Communities
Specifications
- Plan NameAlexandria II
- Bedroom Range3-5
- Bathroom Range2.5-4
- Sq Ft Range1,840-2,247
- CommunitySix Oaks
- Primary Bedroom LocationUpstairs



