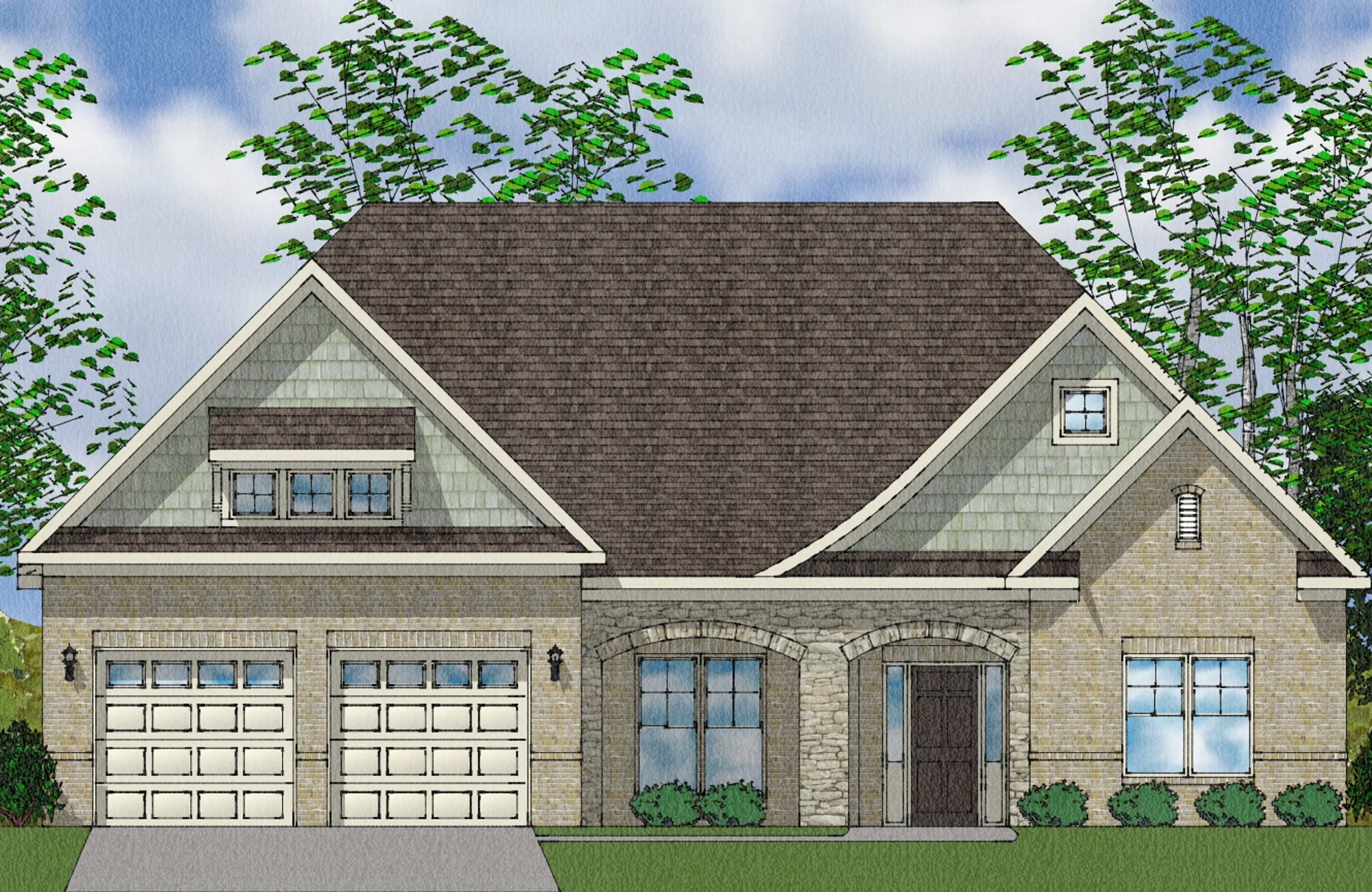
+ 13 Photos
Bellamy II
- Beds3-4
- Baths2.5-3.5
- Sq Ft2,144-3,377
- Stories1
The Bellamy II features three bedrooms and two-and-one-half bathrooms in a single-story, split floor plan with the option of an added second floor bonus room. Upon entering, the foyer opens to the formal living room, formal dining room with coffered ceiling and spacious family room with gas fireplace. The family room is open to the kitchen with access to the outdoor patio. The kitchen features a large island with space for up to six seats and a large walk-in pantry. Secondary bedrooms are located adjacent to the family room. The private primary suite features a tray ceiling, luxurious tub and dual vanities. The laundry room doubles as a mud room with access to the garage. An optional sunroom, primary bedroom fireplace, guest suite and three-car garage are also available.
Read MorePlan Gallery
Plan Gallery
3D Tour
*Designer features and structural options not standard for this floor plan may be shown.
Floor Plan Options
Build The Bellamy II In These Communities
Specifications
- Plan NameBellamy II
- Bedroom Range3-4
- Bathroom Range2.5-3.5
- Sq Ft Range2,144-3,377
- Primary Bedroom LocationMain Floor













