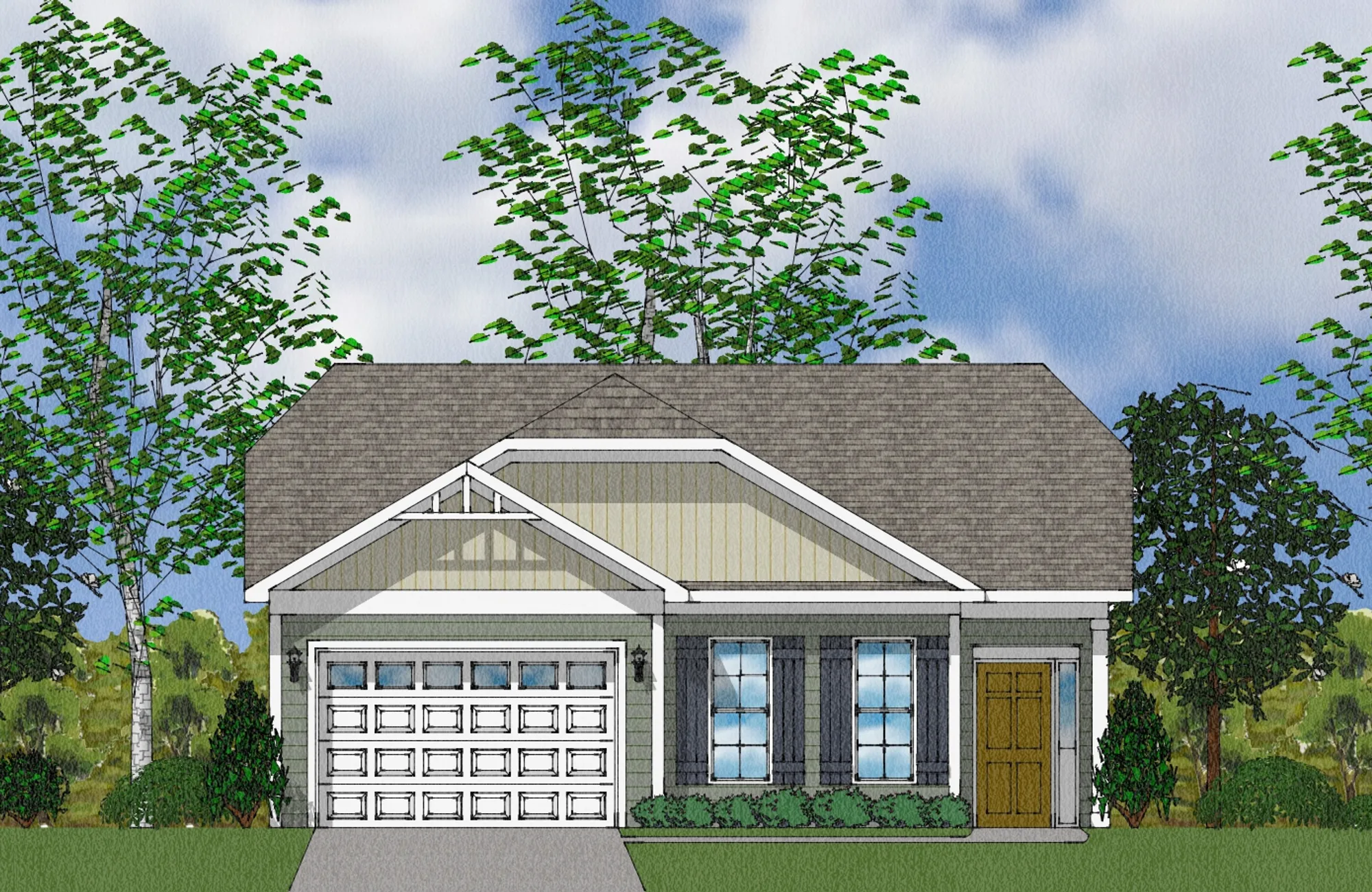- Fieldstone
- Bartlett

+ 7 Photos
Bartlett
- Beds2
- Baths2
- Sq Ft1,342
- Stories1
The Bartlett is a two-bedroom and two-bath home. This split bedroom plan features a large great room that is open to the kitchen and eat-in area. The primary bedroom overlooks the backyard and features a large walk-in closet. Options for this home include a bench and cubbies in the garage entry and a fireplace in the great room.
Read MorePlan Gallery
Plan Gallery
Floor Plan Options
Build The Bartlett In These Communities
Specifications
- Plan NameBartlett
- Bedroom Range2
- Bathroom Range2
- Sq Ft Range1,342
- CommunityFieldstone
- Primary Bedroom LocationMain Floor







