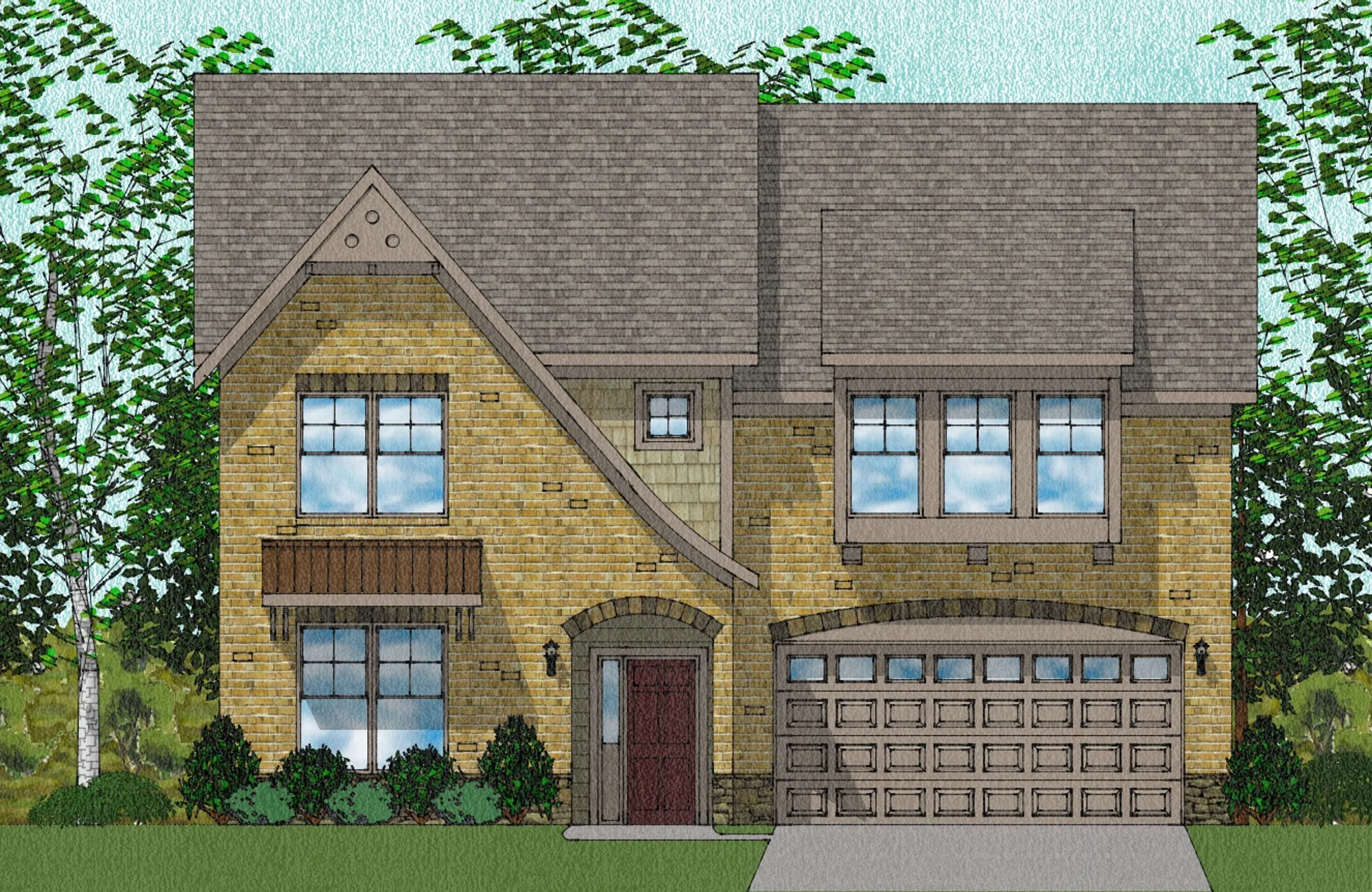- Brooke Hill
- Langford

+ 13 Photos
Langford
Starting at $436,000 in Brooke Hill
- Beds4-5
- Baths2.5-3.5
- Sq Ft2,263-2,730
- Stories2
The Langford is a two-story home with four bedrooms and two and half baths. The foyer opens to the large family room and arched openings leads to the kitchen and dining area. An office and private powder room are also located on the main floor. Three upstairs secondary bedrooms all feature large closets. The primary suite features a sitting area, large walk-in closet and a primary bath with a water closet and plentiful storage. Options include a fireplace in the family room, sunroom, loft and a bonus room.
Read MorePlan Gallery
Plan Gallery
3D Tour
*Designer features and structural options not standard for this floor plan may be shown.
Floor Plan Options
Langford Plans Available Now

- CommunityProvidence Farm
- Floor PlanLangford
- Homesite86
$392,000 $0/mo
$0/mo
View Google Map4254 Winding Ridge Lane | Boiling Springs, SC
- 4Beds
- 2.5Baths
- 2,279Sqft
- 2-carGarage
- CommunityProvidence Farm
- Floor PlanLangford
- Homesite86
Available Now

- CommunityWatkins Landing
- Floor PlanLangford
- Homesite29
$419,000 $0/mo
$0/mo
View Google Map7256 Huntgate Drive | Kernersville, NC
- 5Beds
- 3Baths
- 2,371Sqft
- 2-carGarage
- CommunityWatkins Landing
- Floor PlanLangford
- Homesite29
Available Now

- CommunityCottages at Bradley Creek
- Floor PlanLangford
- Homesite34
$699,097 $0/mo
$0/mo
View Google Map1018 Sea Lavender Drive | Wilmington, NC
- 4Beds
- 2.5Baths
- 2,529Sqft
- 2-carGarage
- CommunityCottages at Bradley Creek
- Floor PlanLangford
- Homesite34
Available Now

- CommunityHendrix Farms
- Floor PlanLangford
- Homesite225
$406,598 $0/mo
$0/mo
View Google Map815 Bronco Lane | Lexington, SC
- 4Beds
- 3Baths
- 2,510Sqft
- 2-carGarage
- CommunityHendrix Farms
- Floor PlanLangford
- Homesite225
Ready March 2025

- CommunityGleason Farm
- Floor PlanLangford
- Homesite118
$499,990 $0/mo
$0/mo
View Google Map126 Furrow Lane | Beaufort, SC
- 4Beds
- 2.5Baths
- 2,407Sqft
- 2-carGarage
- CommunityGleason Farm
- Floor PlanLangford
- Homesite118
Available Now

- CommunityGrand Park
- Floor PlanLangford
- Homesite98
$459,697 $0/mo
$0/mo
View Google Map2149 Star Shower Way | Leland, NC
- 5Beds
- 3Baths
- 2,554Sqft
- 2-carGarage
- CommunityGrand Park
- Floor PlanLangford
- Homesite98
Ready February 2025

- CommunityLenox at Buckhead East
- Floor PlanLangford
- Homesite67
$502,613 $0/mo
$0/mo
View Google Map200 Split Branch Drive | Richmond Hill, GA
- 5Beds
- 2.5Baths
- 2,282Sqft
- 2-carGarage
- CommunityLenox at Buckhead East
- Floor PlanLangford
- Homesite67
Available Now

- CommunityGrand Park
- Floor PlanLangford
- Homesite100
$469,444 $0/mo
$0/mo
View Google Map2157 Star Shower Way | Leland, NC
- 5Beds
- 3Baths
- 2,554Sqft
- 2-carGarage
- CommunityGrand Park
- Floor PlanLangford
- Homesite100
Ready March 2025

- CommunityClouds Harbor
- Floor PlanLangford
- Homesite26
$469,000 $0/mo
$0/mo
View Google Map4558 Stratus Lane | Clemmons, NC
- 4Beds
- 3Baths
- 2,437Sqft
- 2-carGarage
- CommunityClouds Harbor
- Floor PlanLangford
- Homesite26
Ready February 2025

- CommunityLenox at Buckhead East
- Floor PlanLangford
- Homesite72
$517,370 $0/mo
$0/mo
View Google Map124 Split Branch Drive | Richmond Hill, GA
- 4Beds
- 3Baths
- 2,427Sqft
- 2-carGarage
- CommunityLenox at Buckhead East
- Floor PlanLangford
- Homesite72
Ready April 2025

- CommunityHendrix Farms
- Floor PlanLangford
- Homesite97
$377,889 $0/mo
$0/mo
View Google Map944 Perlino Place | Lexington, SC
- 5Beds
- 3Baths
- 2,409Sqft
- 2-carGarage
- CommunityHendrix Farms
- Floor PlanLangford
- Homesite97
Ready March 2025

- CommunityClouds Harbor
- Floor PlanLangford
- Homesite20
$499,113 $0/mo
$0/mo
View Google Map6116 Cirrus Lane | Clemmons, NC
- 5Beds
- 3Baths
- 2,554Sqft
- 2-carGarage
- CommunityClouds Harbor
- Floor PlanLangford
- Homesite20
Ready April 2025
Build The Langford In These Communities
Specifications
- Plan NameLangford
- Bedroom Range4-5
- Bathroom Range2.5-3.5
- Sq Ft Range2,263-2,730
- CommunityBrooke Hill
- Primary Bedroom LocationUpstairs
















